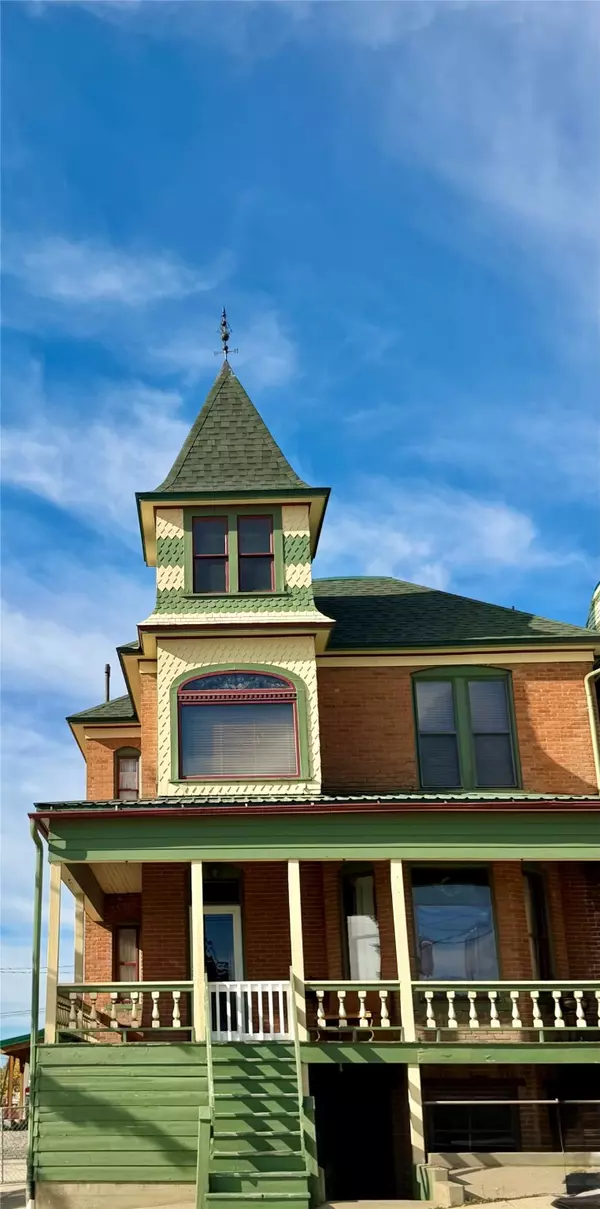625 N Main ST Butte, MT 59701

UPDATED:
Key Details
Property Type Single Family Home
Sub Type Single Family Residence
Listing Status Active
Purchase Type For Sale
Square Footage 2,916 sqft
Price per Sqft $222
MLS Listing ID 30061382
Style Victorian
Bedrooms 4
Full Baths 3
Half Baths 1
HOA Y/N No
Total Fin. Sqft 2916
Year Built 1891
Annual Tax Amount $1,176
Tax Year 2024
Lot Size 10,541 Sqft
Acres 0.242
Property Sub-Type Single Family Residence
Property Description
Location
State MT
County Silver Bow
Rooms
Other Rooms Greenhouse
Basement Finished, Walk-Up Access, Walk-Out Access
Interior
Interior Features InteriorFeatures
Heating Forced Air, Gas
Cooling Central Air
Fireplaces Number 1
Equipment Other
Fireplace Yes
Appliance Dryer, Range, Refrigerator, Washer
Laundry Washer Hookup
Exterior
Garage Spaces 3.0
Carport Spaces 2
Fence Wood
Water Access Desc Public
Roof Type Asphalt
Porch Rear Porch, Front Porch
Garage Yes
Building
Foundation Block, Poured
Sewer Public Sewer, Private Sewer, Septic Tank
Water Public
Architectural Style Victorian
Additional Building Greenhouse
Structure Type Brick,Wood Siding,Wood Frame
New Construction No
Others
Senior Community No
Tax ID 01119713159110000
Special Listing Condition Standard
GET MORE INFORMATION




