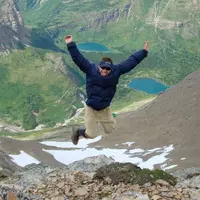346 Lynnewood DR Columbia Falls, MT 59912

UPDATED:
Key Details
Property Type Single Family Home
Sub Type Single Family Residence
Listing Status Active
Purchase Type For Sale
Square Footage 1,800 sqft
Price per Sqft $497
Subdivision Columbia Mountain View
MLS Listing ID 30058456
Style Ranch
Bedrooms 3
Full Baths 2
HOA Fees $360/ann
HOA Y/N Yes
Total Fin. Sqft 1800
Year Built 2017
Annual Tax Amount $4,275
Tax Year 2024
Lot Size 1.860 Acres
Acres 1.86
Property Sub-Type Single Family Residence
Property Description
Location
State MT
County Flathead
Zoning Residential
Rooms
Basement Crawl Space
Interior
Interior Features Fireplace, Main Level Primary, Vaulted Ceiling(s), Walk-In Closet(s)
Heating Forced Air, Gas
Cooling Central Air
Fireplaces Number 1
Fireplace Yes
Appliance Dryer, Dishwasher, Microwave, Range, Refrigerator, Washer
Laundry Washer Hookup
Exterior
Exterior Feature Fire Pit, Garden, Rain Gutters, See Remarks
Parking Features Circular Driveway, Garage, Garage Door Opener, RV Access/Parking
Garage Spaces 2.0
Utilities Available Electricity Connected, Natural Gas Connected, High Speed Internet Available
Amenities Available None
Water Access Desc Well
Roof Type Asphalt,Composition
Topography Level
Street Surface Asphalt
Porch Rear Porch, Covered, Front Porch, See Remarks
Road Frontage Private Road
Garage Yes
Private Pool No
Building
Lot Description Back Yard, Front Yard, Garden, Landscaped, Secluded, Sprinklers In Ground, Level
Entry Level One
Foundation Poured
Builder Name Ron Terry
Sewer Private Sewer, Septic Tank
Water Well
Architectural Style Ranch
Level or Stories One
Structure Type Wood Siding,Wood Frame
New Construction No
Schools
School District District No. 6
Others
HOA Name LYNNWOOD HOA
HOA Fee Include Road Maintenance,Snow Removal
Senior Community No
Tax ID 07418628204240000
Acceptable Financing Cash, Conventional, FHA, VA Loan
Membership Fee Required 360.0
Listing Terms Cash, Conventional, FHA, VA Loan
Special Listing Condition Standard
GET MORE INFORMATION




