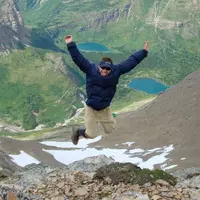115 Scotch Pine LN Columbia Falls, MT 59912
UPDATED:
Key Details
Property Type Single Family Home
Sub Type Single Family Residence
Listing Status Active
Purchase Type For Sale
Square Footage 4,106 sqft
Price per Sqft $267
MLS Listing ID 30057202
Style Ranch
Bedrooms 5
Full Baths 3
HOA Y/N No
Year Built 1999
Annual Tax Amount $3,927
Tax Year 2024
Lot Size 5.000 Acres
Acres 5.0
Property Sub-Type Single Family Residence
Property Description
This 5-bedroom, 3-bathroom home offers more than 4,100 sq. ft. of living space with quality construction and thoughtful upgrades. Interior finishes include hardwood flooring, upgraded fixtures and hardware, high-quality doors and trim, and kitchen on-demand hot water.
The main level features a formal dining room, a formal living room, an upstairs family room with a fireplace, and an expanded primary suite with two walk-in closets. An extended deck with a built-in gas connection provides additional outdoor space.
The lower level features three bedrooms, a full bathroom, a family room with a wet bar, a bonus room, a large storage area, and a separate mechanical room equipped with central heating, a water softener, a filtration system, and a water heater.
Exterior highlights a landscaped lawn with underground sprinklers, a 24'x30' heated shop with 9-ft ceilings, a hot water sink, 60-amp service abundant outlets, including 220, and additional storage. A separate manufactured storage building adds convenience.
The property also includes a 24'x30' metal barn with power and multiple covered extensions (10'x30' enclosed, 10'x30' open, and 12'x24' open), one enclosed with a garage door for boat storage.
This 5-acre property is zoned for horses and small farm animals. Located in a quiet neighborhood, it offers ample space and a functional layout for a wide range of uses.
Location
State MT
County Flathead
Rooms
Basement Daylight
Interior
Heating Forced Air, Gas
Fireplaces Number 1
Fireplace Yes
Appliance Dryer, Dishwasher, Microwave, Refrigerator, Water Softener, Washer
Exterior
Exterior Feature Propane Tank - Leased
Garage Spaces 3.0
Utilities Available Propane
View Y/N Yes
Water Access Desc Well
View Mountain(s), Trees/Woods
Building
Entry Level One
Foundation Poured
Sewer Private Sewer, Septic Tank
Water Well
Architectural Style Ranch
Level or Stories One
Additional Building Barn(s), Workshop
New Construction No
Others
Senior Community No
Tax ID 07407918101250000
Special Listing Condition Standard
GET MORE INFORMATION




