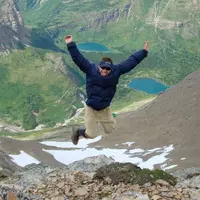844 W Granite ST Butte, MT 59701
UPDATED:
Key Details
Property Type Single Family Home
Sub Type Single Family Residence
Listing Status Active
Purchase Type For Sale
Square Footage 1,805 sqft
Price per Sqft $166
MLS Listing ID 30057196
Style Victorian
Bedrooms 2
Full Baths 1
HOA Y/N No
Year Built 1900
Annual Tax Amount $2,321
Tax Year 2024
Lot Size 3,005 Sqft
Acres 0.069
Property Sub-Type Single Family Residence
Property Description
Classic wrought iron fencing, fancy gable shakes, stately brickwork, and an enclosed front porch (complete with new floor covering) set the tone for the impressive original details still present throughout the interior. You'll fall in love with the rich toned wood casings and millwork - including a wonderful stained glass door transom. Historic light fixtures in each room add a touch of character that can only be found in well preserved properties like this. Period correct hexagon tile in the bathroom compliments the porcelain open corner tub, while original cabinetry in the kitchen is a reminder of when home design elements were built to last! A south facing covered porch can be found off the kitchen, creating a private space to grill or relax at the end of the day. The backyard provides a manageable amount of greenspace, complete with a new retaining wall, fencing, and soil from the RMAP program. The garage serves as additional storage for yard tools and outdoor recreation equipment.
Whether you're looking for a place to call your own or a lucrative investment property - 844 West Granite Street is just waiting for its next chapter of history to be written! Will that next chapter include you?
Location
State MT
County Silver Bow
Community Street Lights, Sidewalks
Zoning R3
Rooms
Basement Partially Finished
Interior
Heating Forced Air, Gas
Fireplace No
Appliance Dryer, Microwave, Range, Refrigerator, Washer
Laundry Washer Hookup
Exterior
Parking Features On Street
Garage Spaces 1.0
Fence Back Yard, Front Yard
Community Features Street Lights, Sidewalks
Utilities Available Electricity Connected, Natural Gas Connected
View Y/N Yes
Water Access Desc Public
View City, Mountain(s), Residential
Roof Type Asphalt
Porch Rear Porch, Covered, Deck, Enclosed, Front Porch
Building
Lot Description Back Yard, Front Yard
Entry Level One
Foundation Poured, Stone
Sewer Public Sewer
Water Public
Architectural Style Victorian
Level or Stories One
New Construction No
Others
Senior Community No
Tax ID 01119713223240000
Acceptable Financing Cash, Conventional
Listing Terms Cash, Conventional
Special Listing Condition Standard
GET MORE INFORMATION




