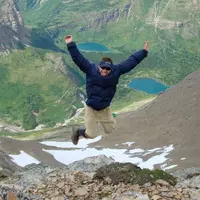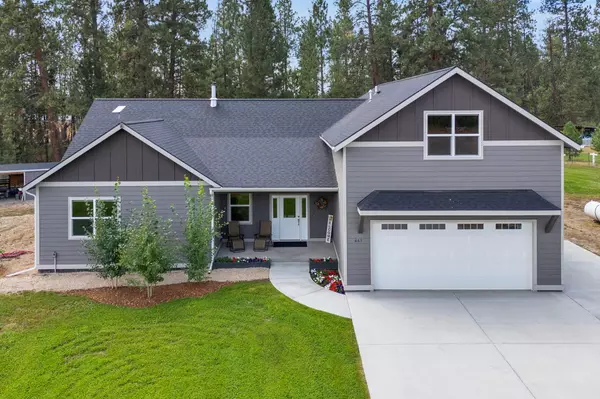461 Sunrider LN Florence, MT 59833

Open House
Sun Nov 23, 11:00pm - 3:00pm
UPDATED:
Key Details
Property Type Single Family Home
Sub Type Single Family Residence
Listing Status Active
Purchase Type For Sale
Square Footage 3,155 sqft
Price per Sqft $337
MLS Listing ID 30055483
Style Modern,Other
Bedrooms 4
Full Baths 3
Construction Status See Remarks
HOA Y/N No
Total Fin. Sqft 3155
Year Built 2022
Annual Tax Amount $3,986
Tax Year 2024
Lot Size 2.500 Acres
Acres 2.5
Property Sub-Type Single Family Residence
Property Description
Location
State MT
County Ravalli
Zoning Residential
Rooms
Other Rooms Greenhouse, Poultry Coop, Shed(s), Workshop
Basement None
Interior
Interior Features Fireplace, Main Level Primary, Open Floorplan, Vaulted Ceiling(s), Walk-In Closet(s)
Heating Propane, Wood Stove
Cooling Central Air, Ductless
Fireplaces Number 1
Equipment Satellite Dish
Fireplace Yes
Appliance Dryer, Dishwasher, Disposal, Microwave, Range, Refrigerator, Washer, Propane Water Heater
Laundry Washer Hookup
Exterior
Exterior Feature Garden, Hot Tub/Spa, Rain Gutters, RV Hookup, Storage, See Remarks, Propane Tank - Leased
Parking Features RV Access/Parking
Garage Spaces 2.0
Fence Perimeter, Partial
Utilities Available Electricity Connected, High Speed Internet Available, Propane, Phone Available, Underground Utilities
View Y/N Yes
Water Access Desc Private,Well
View Mountain(s), Creek/Stream, Trees/Woods
Roof Type Asphalt
Street Surface Asphalt
Porch Covered, Front Porch, Patio
Road Frontage Private Road
Garage Yes
Building
Lot Description Back Yard, Corners Marked, Front Yard, Garden, Landscaped, Secluded, See Remarks, Views, Wooded
Entry Level One and One Half
Foundation Poured
Sewer Private Sewer, Septic Tank
Water Private, Well
Architectural Style Modern, Other
Level or Stories One and One Half
Additional Building Greenhouse, Poultry Coop, Shed(s), Workshop
New Construction No
Construction Status See Remarks
Others
Senior Community No
Tax ID 13186927402030000
Acceptable Financing Cash, Conventional
Listing Terms Cash, Conventional
Special Listing Condition Standard
GET MORE INFORMATION




