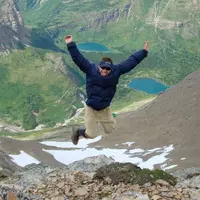6 Hidden Valley DR Clancy, MT 59634
UPDATED:
Key Details
Property Type Single Family Home
Sub Type Single Family Residence
Listing Status Active
Purchase Type For Sale
Square Footage 2,574 sqft
Price per Sqft $347
Subdivision Forest Park Estates
MLS Listing ID 30052977
Style Split Level
Bedrooms 3
Full Baths 3
Construction Status Updated/Remodeled
HOA Y/N No
Year Built 1987
Annual Tax Amount $4,099
Tax Year 2024
Lot Size 1.480 Acres
Acres 1.48
Property Sub-Type Single Family Residence
Property Description
Enjoy the best of both worlds—peaceful country living close to Helena—in this beautifully updated 3-bedroom, 3-bath home nestled on 1.4 acres in desirable Montana City. Thoughtful improvements include rich wood flooring throughout the main level, a refinished deck perfect for taking in the views, and updated systems that make this home move-in ready. The spacious layout offers both comfort and flexibility, with generous living spaces and abundant natural light to highlight the stunning surroundings. Contingent on sellers finding replacement property.
Step outside to find a rare gem: a large, two-story shop with updated electrical & fixtures, ideal for hobbies, storage, or business use. The expansive lot provides ample parking for RVs, trailers, and toys, with room to roam, garden, or entertain. With plenty of amenities and easy access to schools, trails, and Helena's conveniences, this is Montana living at its most functional and scenic.
Location
State MT
County Jefferson
Rooms
Basement Daylight, Finished, Walk-Out Access
Interior
Interior Features Fireplace, Main Level Primary, Vaulted Ceiling(s)
Heating Gas, Hot Water
Fireplaces Number 2
Fireplace Yes
Appliance Dishwasher, Disposal, Microwave, Range, Refrigerator
Laundry Washer Hookup
Exterior
Parking Features Additional Parking, Garage, Garage Door Opener, Heated Garage, RV Access/Parking
Garage Spaces 4.0
Utilities Available Electricity Connected, Natural Gas Connected
View Y/N Yes
Water Access Desc Community/Coop
View Mountain(s), Residential, Trees/Woods
Roof Type Composition
Porch Rear Porch, Deck
Building
Lot Description Back Yard, Front Yard, Landscaped, Sprinklers In Ground, Wooded
Entry Level Two,Multi/Split
Foundation Poured
Sewer Private Sewer, Septic Tank
Water Community/Coop
Architectural Style Split Level
Level or Stories Two, Multi/Split
Additional Building Workshop
New Construction No
Construction Status Updated/Remodeled
Others
Senior Community No
Tax ID 51178534203110000
Acceptable Financing Cash, Conventional, FHA, VA Loan
Listing Terms Cash, Conventional, FHA, VA Loan
Special Listing Condition Standard



